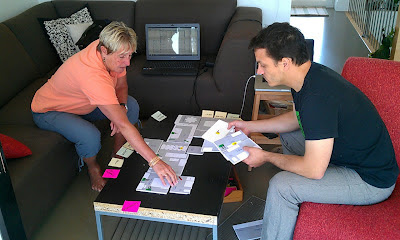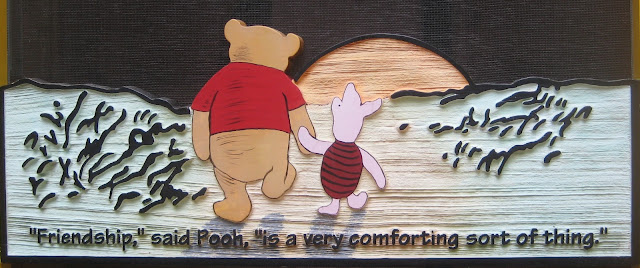No, this is not the outhouse post. I know, I'm slower than molasses in January (or July if you're reading this in Australia). But quality outhouses take time and attention to detail, dontcha know! Time has not been on my side during our visits to Turtle Falls over the last two weeks. It's getting close though...composting toilet working...finishing touches of building nearing completion.
.jpg) |
Girl Power...Alysha Newman of Mother Theresa High School
sets 2012 OFSAA Senior Girls Pole Vault record @ 4.06m |
This past week, we volunteered at the big Ontario provincial Track & Field meet (
OFSAA) at
Thousand Islands Secondary School in
Brockville. Seeing the finest high school track athletes in action was impressive to say the least; many OFSAA and Canadian records were broken over the 3 days of competition. Ras's favourite moment (that's Ras's photo, taken with her iPhone) of the whole meet was the senior girl's pole vaulter as she broke the OFSAA and Canadian Interscholastic records and then immediately broke her own record 2 more times soaring to a height of 4.06m. To put this in perspective the senior boy's winner finished at 4.50m. Way to go Alysha! Maybe we'll see this young woman at the 2016 Olympics.
Back to Turtle Falls now. The week before last we had a fun meeting with Architect Chris. We are getting to the exciting parts of this process now...planning the house! Nothing against Priscilla but I, for one, look forward to a little more than 250 square feet of dry, mosquito-free living space and running water that doesn't have the distinct aroma of RV anti-freeze and chlorine. We probably won't miss the oh-so-fun holding tank pump-outs either...although those should be less frequent now that the composting toilet is finally functional. Anyway...on with it!
 |
| Ras rearranges "rooms" to define the floor plan with Architect Chris, Vert Design |
Ras was in heaven during our meeting with Chris. Playing with floor plans can keep her enthralled for days. Playing in general gets me giddy. Chris is ok in our books because he obviously likes to play too. He presented us with a stack of what I'll call building blocks. Actually, they were cards rather than blocks. Chris had pasted an individual "room" on each card. All the rooms that we want in the house were included. Our task was to rearrange the cards until we arrived at a floor plan that appealed to us. How fun is this? Not as easy as you'd think to arrive at something that makes sense. After much shuffling we did find an arrangement that got us all jazzed. Chris will put that arrangement into a typical floor plan format for the first kick at a design concept for what we are currently calling Casa
Tortuga. Can't wait!
Coming soon...the unveiling of the outhouse.
Stay tuned!
Mimi
.jpg)

.jpg)