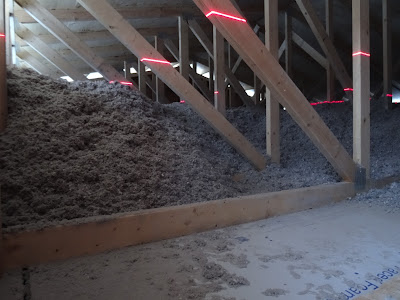 |
| The very high-tech eclipse-viewing beer box. |
I wanted to add this post back in April when our solar panels were fired up but I also wanted to have some data from Hydro One to make it a bit more interesting.
But before I get to the whole story, were you able to enjoy the solar eclipse this week? Thanks to my cousin Jamie, we got to see the eclipse with her beer box pinhole camera. None of us have the super-human eyeballs the US Prez has so we witnessed the eclipse this way.
There were many ways people were watching the eclipse. Some were using colanders, binoculars held backwards projecting the image onto a surface, pie plates with pinholes, those fancy and very sensible eclipse glasses, and I'm sure there were many, many more creative methods people thought up to avoid burning out their eyeballs.
My personal favourite way to watch the eclipse was using the online version of our inverter's solar production report. I thought this was cool because I am a self-described energy geek. Thankfully, it was a perfectly sunny day so the resulting graph showed the eclipse quite perfectly. I enjoyed the whole excitement around trying to view the eclipse but I'm happy it'll be another 7 years before the next one. It seriously cut into our solar production. Jeez!
 |
| The graph from the PV array of a perfectly sunny day in June. |
 |
| The graph from the PV array of a perfectly sunny day with a partial solar eclipse. |
Ok, enough about the eclipse. I just hope you all don't have sun spots blocking your vision while you're trying to read this.
As I mentioned earlier, our solar panels started producing electricity in April. We have 19 - 260 watt panels on the roof, equaling 4,940 watts...just shy of 5 kilowatts.
 |
| Casa Tortuga's 5 kilowatt photo voltaic (PV) array. |
 |
| The panels sit silently up on the rooftop making many kilowatts for Casa Tortuga |
 |
| The inverter sits silently in the garage making sunshine into electricity. |
Net metering is the coolest! And silent.
We get to make our own power when the sun is shining. First and foremost, the house uses the electricity our panels produce. We send any excess electricity the house can't use at peak production times back to the grid for a credit on our hydro bill, and then when it's dark we get to use the hydro grid to power the house. It works, silently, like a charm!
We've learned to use sunshine as our Hydro time-of-use. When the sun is shining we do laundry, run the dishwasher and the dehumidifier. When it's rainy or dark...laundry and dishes simply just have to pile up! Why pay a delivery charge for kWhs delivered to us from the grid when we can just use our own kWhs and therefore not get hit with the delivery charge? Yes, I warned you I was an energy geek.
Before our panels went live our average monthly bill was about $220. Hydro is the only utility we use to run this house, no propane, natural gas or oil, and no wood. We both work from home and therefore use electricity many more hours per day than folks who work away from home. And my shop, which was not built to passive house standards but better than conventional standards, is included in those monthly bills.
The Hydro bill is a joy to receive now. The average monthly bill is currently about $25. We have only received 3 bills so far that are completely on the net metering system, two of which we produced enough to be able to receive a generation credit. I know that it won't be that low through the winter but right now it is and we have built up some credit because we produce more electricity than we use so that will help to lower the first couple of winter bills at least.
Deciphering the first Hydro bill was a bit of a challenge. I finally did figure it out though. Basically, Hydro One reduces our bill by offsetting the exact number of kWhs we used with the same number from the kWhs we returned to them. This leaves only the basic monthly charge (which is calculated on the number of kWhs we take from the grid) plus HST. Any excess we have returned to the grid gets banked and credited at a time when we are actually taking more from the grid than sending back.
Here's what last months bill looks like.
 |
| A history of Casa Tortuga's electricity use. |
 |
| What we took from the grid for the month. |
 |
| What we sent back to the grid and the calculation of our credit and banked credits. |
It sure beats the $220 monthly bill. We figure it should take about 10 years for the system to pay for itself. After that, the panels are warranted to continue working for at least another 10-15 years...for free. By then I really will be old and probably won't remember there's solar panels on the roof anyway!
Life is good when you make your own electricity.
Cheers,
Mimi

































