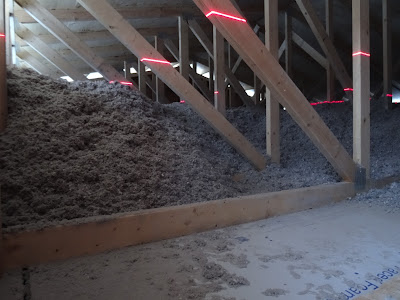We are closing in on one full year of living in the house now. It has been wonderful. I don't think either of us has missed Priscilla for even one second.
I'm still puttering along with finishing the bits that need finishing. The pantry is the next big project I'll soon be gearing up to start. The last couple of months has been dedicated to finishing the interior of the screened porch. It's finally done now too. At this time of the year it is the best room of the house. I will have to attempt to photograph it to show it off too but the quality of the pictures will be nothing like the ones that follow.
These pictures are some of only a few that you will find on the Kendel-Dezoete Designs Houzz page. We would like to give a big shout out to Mike Dezoete for making the experience of tricking out a kitchen, 2 bathrooms and a laundry room/closet so enjoyable. By the time we finally found our way to Mike we were pretty overwhelmed by the whole process of building a house and having to make decisions about a million and one details. He made it fun again...and easy. Thanks Mike...you're the best!
So here is the main level of Casa Tortuga...
 |
| The kitchen view from the dining table. ~photo credit: RDZ Photography |
 |
| The living room view from the dining table. ~photo credit: RDZ Photography |
 |
| The view from the shower through the laundry/closet area into the principle bedroom. ~photo credit: RDZ Photography |
That's it. The photographer was only here to photograph the kitchen and bathrooms. There are more photos that show more views of these rooms plus a couple more areas outside these rooms on the Kendel-Dezoete Designs page on Houzz. Check them out here: http://www.houzz.com/projects/1977084/passive-home-Lyndhurst
And now for the not-so-high-quality photos...
 |
| Looking east in the screened porch. A wood-burning fireplace and WeatherMaster windows will allow us to use this room on those nice sunny days through the fall and winter. |
That's all for now. I better get back to work...still many things to build for Casa Tortuga in the Turtle Falls workshop!
More later,
Mimi
















